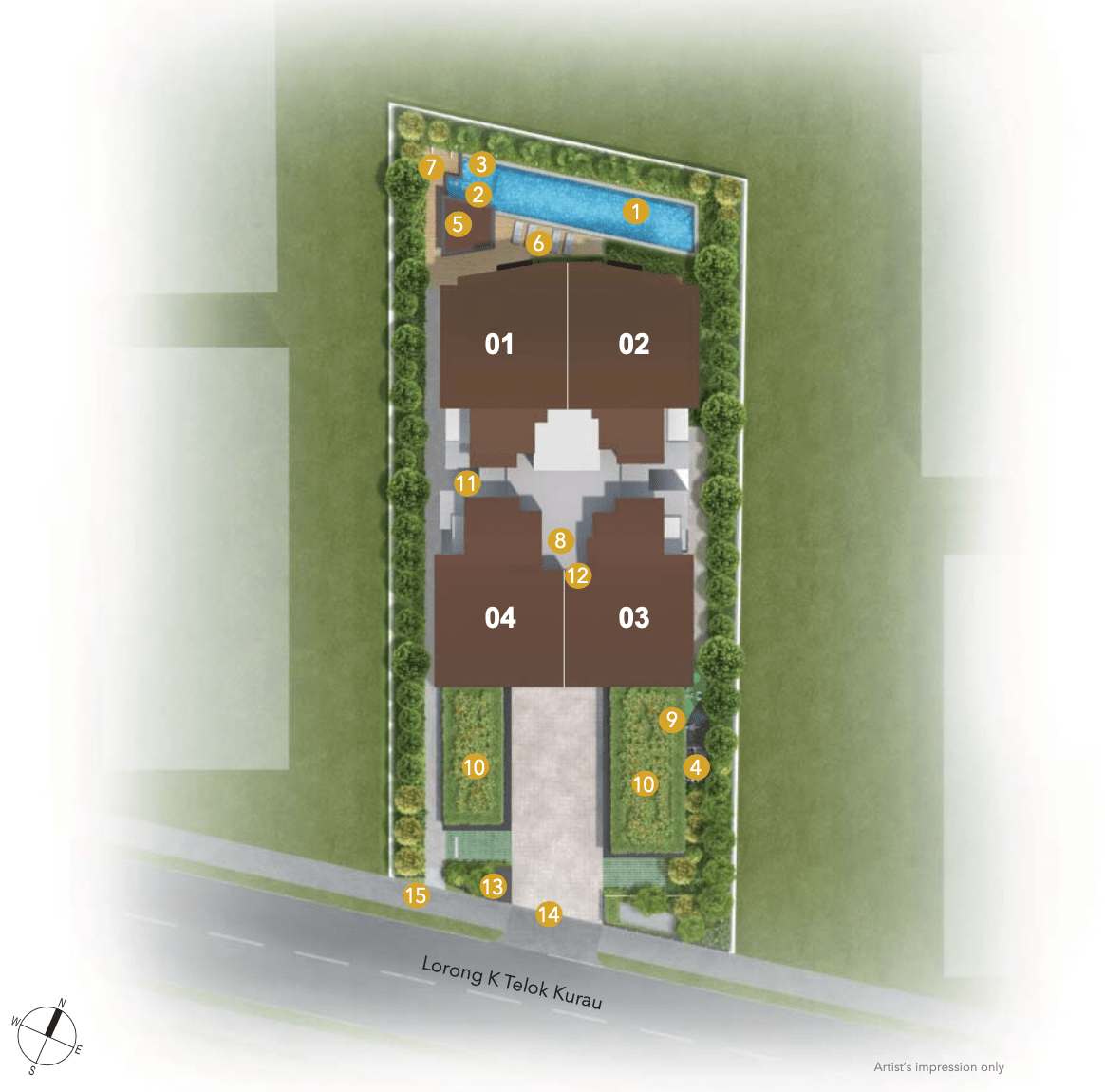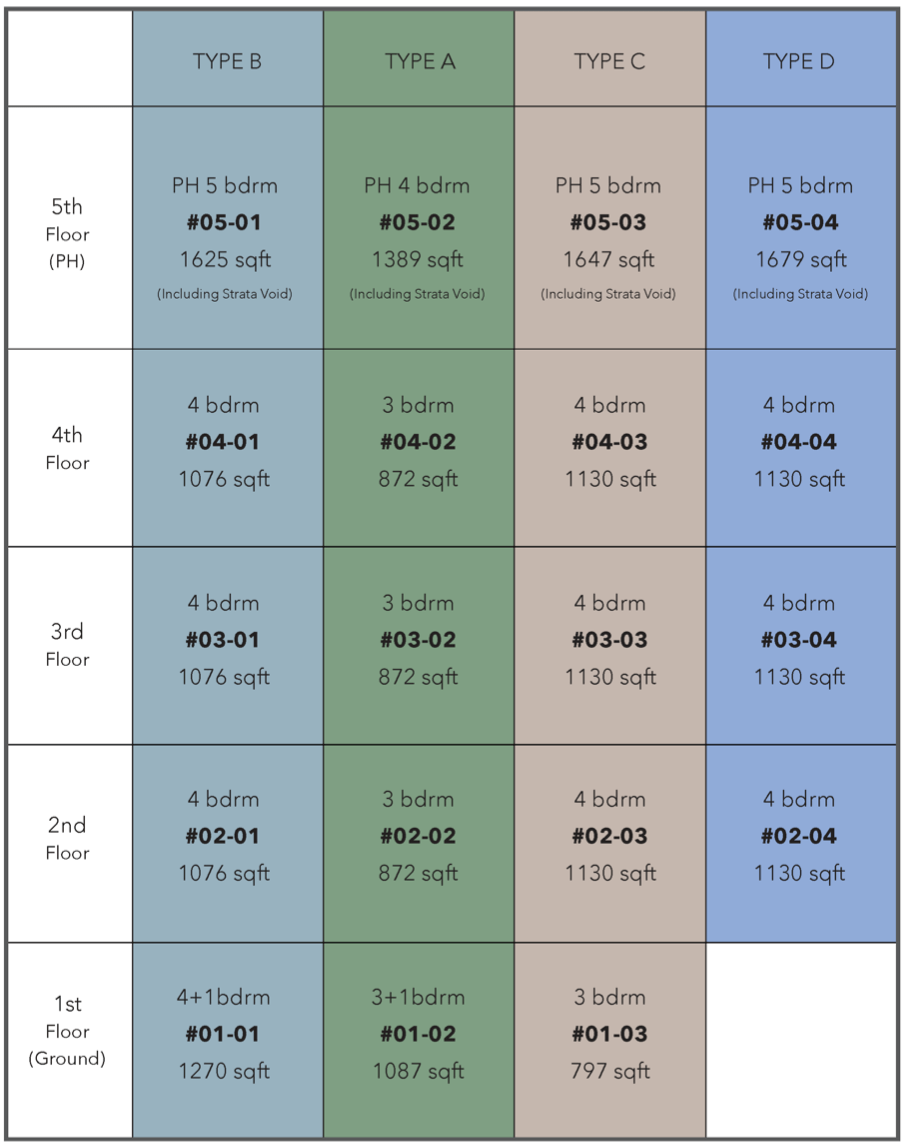Simple yet elegant designs
Working with an adequate site, architects did not find a reason to cut back on floor spacing for the rooms. The condo's floor plan dimensions are generous to give residents the freedom to live, work, and play inside their homes.
K Suites condos are designed to feel cozy. Inspired by modern penthouses and duplexes, the three, four, and five-bedroom apartments are perfect for small, medium, and large families looking for a forever home. Sustainable design, intelligent home technologies, and extras are incorporated into the designs To achieve this goal.
Floor plans are designed with a modern lifestyle as a guiding principle. The openness and easy access to multiple rooms from anywhere is a luxury feature. This is augmented by the high walls that come by default.
Download E-Brochure
Register your interest now!
Premium Fittings / Kitchen Appliances




Add-on Feature / Optional Balcony Screen


















